The combination of smart design and efficient use of space makes for smart living at a smart price.
Zidane Tower is a unique & distinct solution that caters to detailed living needs.
It is an answer to own your home, family comforts and secured community.
Simply put, home in zidane tower is an efficient and functional home in bhiwandi city, at a smart price.
Building Specifications
Structure:
» Earthquake Resistant RCC structure with AAC/Brick Block masonry for outer & inner walls.
Finishes:
» Interior: OBD Paint
» Exterior: Double coast sand face plaster with weather resistant paint.
Windows:
» Aluminium glazed sliding windows.
Doors:
» Decorative entrance laminated door with standard safety lock.
» Internal Doors: Laminated flush door.
Flooring & Tiling:
» Vitrified Tiles Flooring in all rooms.
» Designer wall tiles in all bathroom/toilets.
» Marble top finish kitchen platform with S.S Sink and glazed tile dado.
Electrical:
» Adequate electrical concealed pipeline.
Plumbing & Sanitary:
» Concealed CPVC piping and standard quality sanitary wares & C.P fittings.
Lifts:
» 6 Person Passenger lift of reputed make.
Internal Road:
» Paver blocks/RCC road with rain water harvesting.
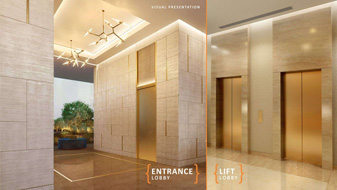
Entrance Lobby
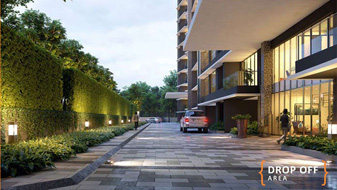
Drop Off Area
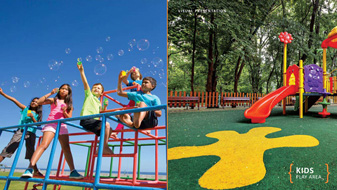
Kids Play Area
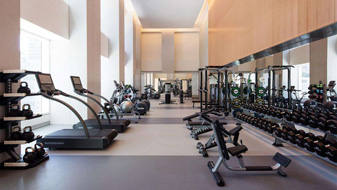
Double Height Sky Gym
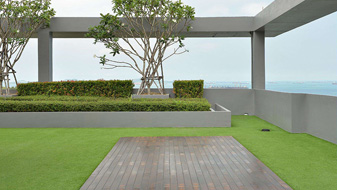
Sky Garden
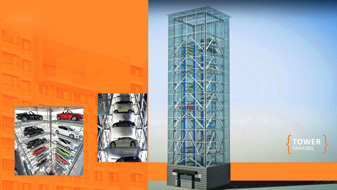
Tower Parking
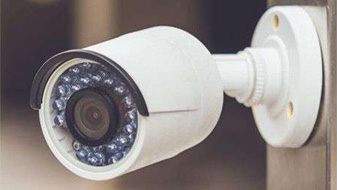
Cecurity Camera
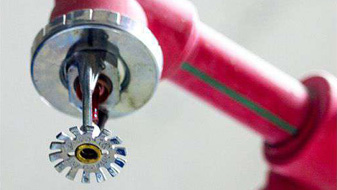
Fire Fighting Systems
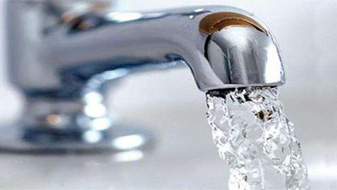
24x7 Water Supply
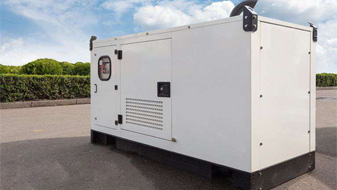
Generator Backup
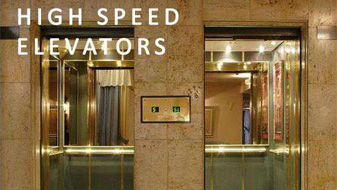
High Speed Elevators


M/s QUBA GROUPS is a Patnership firm registered to conduct a wide spectrum of works in the field of construction. Its main/head office is located at Mahalaxmi Mumbai District of Maharashtra with different construction and projects at various regions in Maharashtra.
M/s QUBA GROUPS is a Patnership firm is a multi-disciplinary Construction cum Consulting firm, a reputation for responsive, innovative yet practical design approaches to complex Architectural & Engineering problems. Through their experience and dedication to the construction industry.

The Real Estate (Regulation and Development) Act, 2016 has been introduced and the rules and regulations notified thereunder ("RERA") on 1st May 2017. The process of updating our website is being initiated to ensure full compliance with the law.
The advertisements available on the website were created prior to RERA came into force and thus contains/may contain promotional material related to future phases of the project. The offerings outlined in those advertisements in whatever form may not be a part of the initial phase of the project and may be delivered in later phases or on completion of the Project.
The present content on the website(s), specifications and amenities including but not limited to visuals, pictures, images/ renderings/maps are purely indicative and informative in nature and only an architect's impression and only indicative of the envisaged development and not actual depiction of buildings/landscapes etc. And shall not be considered as our offer/promise/commitment of any nature in respect of the project the same is subject to approval from local authorities.
The common areas and amenities that have been shown in any advertisement, audio visuals and/or any type of communication in any form whatsoever is/are for the entire Project and not specific for any particular building or phase of the Project and that the common areas and amenities will not be available on completion of the first phase of the Project or later phases. The common areas and amenities shall be available for the entire project and will be developed in a phase-wise manner, over a period of time.
The details of the projects undertaken by the company including the brochures, plans, elevations, images, projections, details, descriptions, contents pertaining to the projects are being modified in terms of the stipulations/ recommendations under the Real Estate Act 2016 and rules made thereunder (RERA). You are required to verify all the details, including area, amenities, services, terms of sales, payments and other relevant terms independently with the company sales team, by physically visiting the project site.Any decision regarding booking of the apartment/s in the project by you, until the project is registered under RERA, relying upon the contents of this website shall be solely at your costs and consequences. Quba Groups and or its directors, employees, are not liable for any consequence of any action taken by the viewer relying on such material/information on this web.


Enquire Now